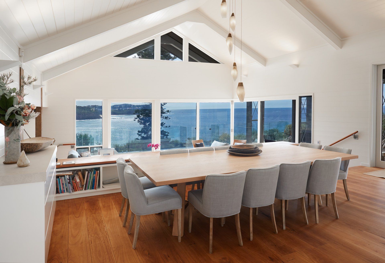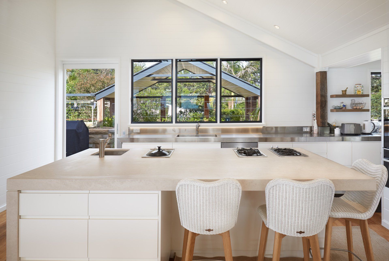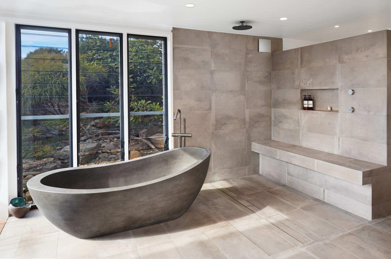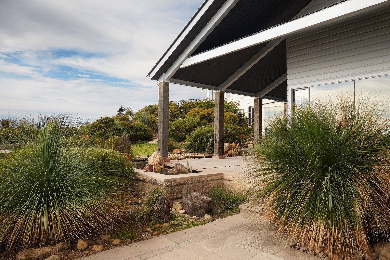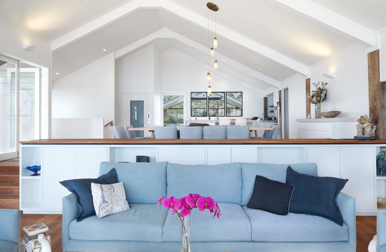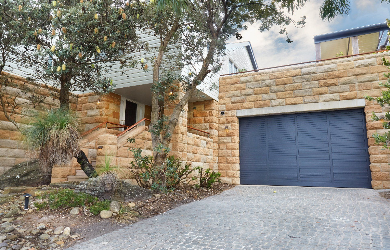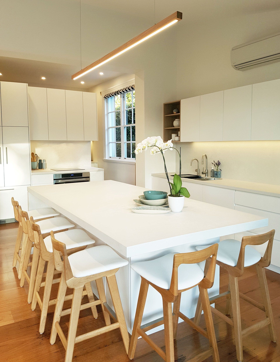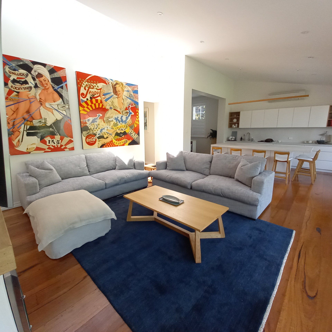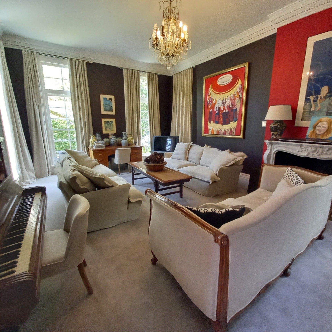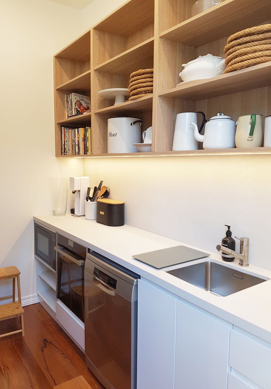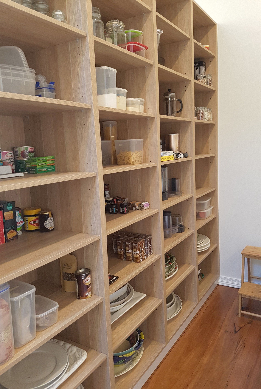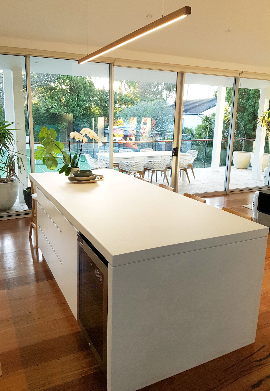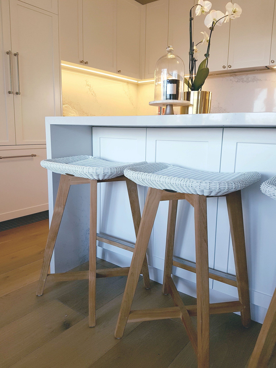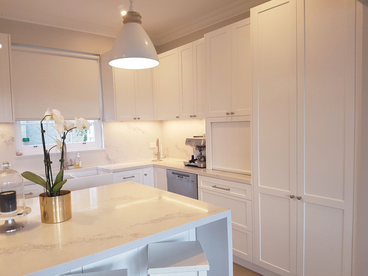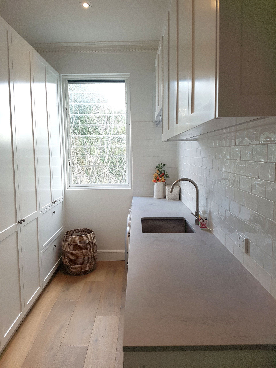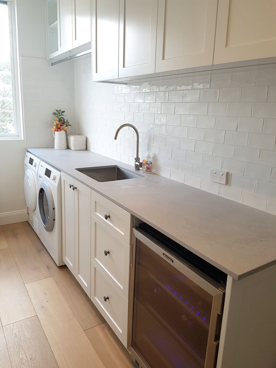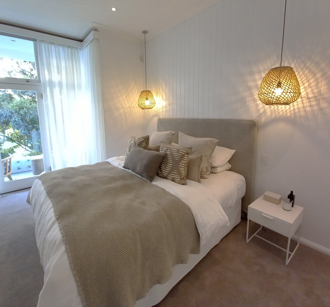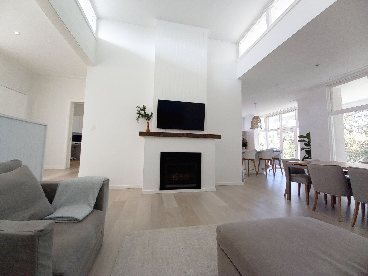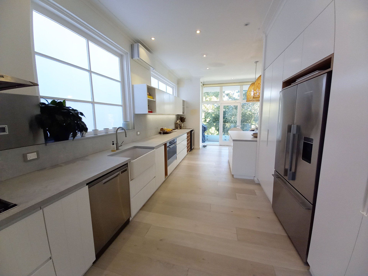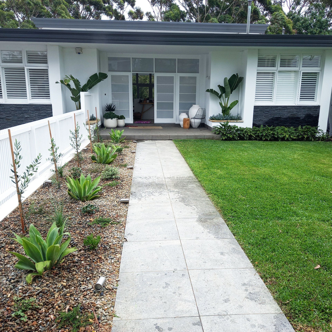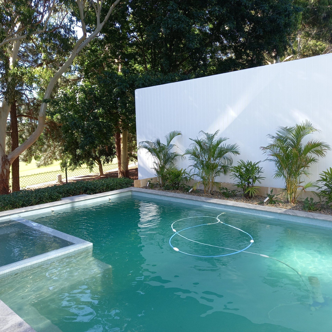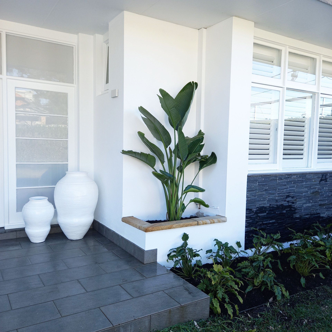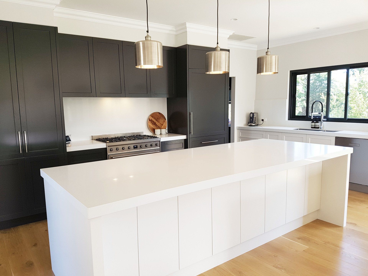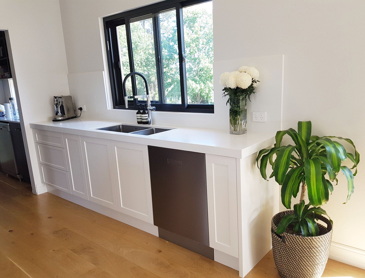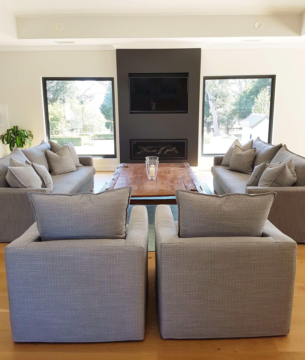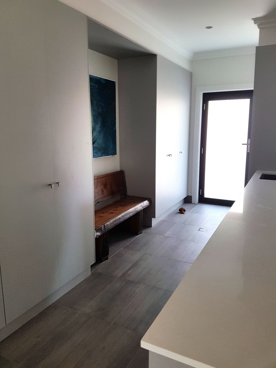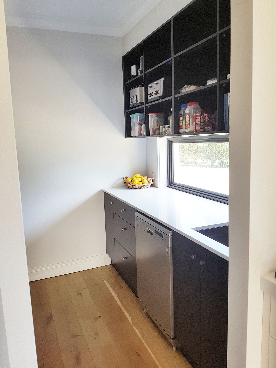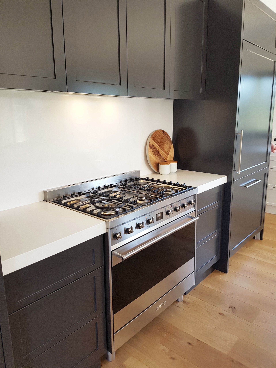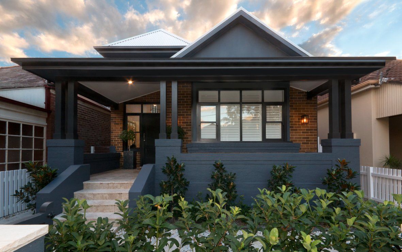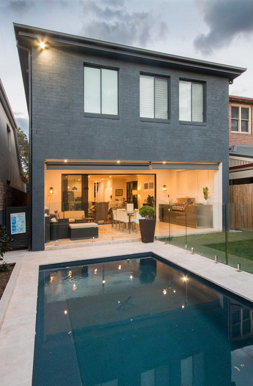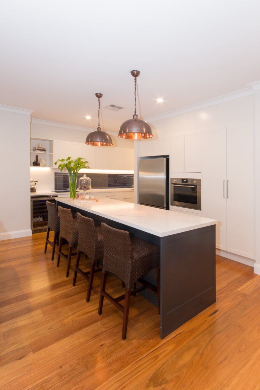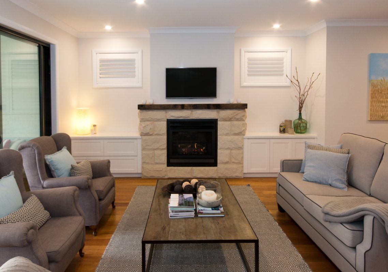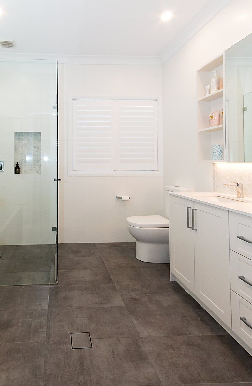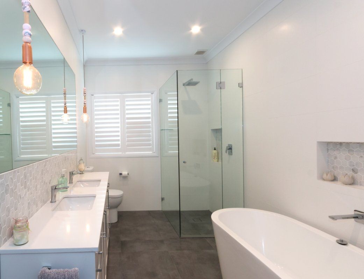Residential Interior Design
Below is a carefully curated collection featuring my recent residential design projects,
detailing the work done alongside the inspiration behind the design itself.
Newport Clifftop Home
Working closely with my clients on the complete renovation of their beautiful clifftop home at Newport in the northern beaches of Sydney, I truly believe we achieved a fresh new modern coastal home.
I worked closely with my clients, the builders and all trades and designed most spaces from the kitchen, living/dining, family room right through to the bedrooms, new ensuite and walk in robe. I also with close consultation with my client chose all the new external paint colours and resdesigned the outdoor cabana. It was a truly exciting renovation for me to work on from my weekly sight meetings over the course of the year to seeing our vision for this amazing home come to conclusion.
Bellevue Hill Modern Classic Home
This gorgeous two storey home was one of my very first interior design renovations. My lovely client entrusted me with the complete redesign of most aspects of his home. I gave the kitchen and a complete layout redesign, adding a butlers pantry and large island bench. I renovated the Master Bedroom adding a much larger Walk in Robe. The Laundry, Downstairs Rumpus Room and Guest Bedroom and Bathroom were all completely redesigned and refreshed. I even managed to add a wine cellar!
I have continued over the last few years changing the carpets and purchasing new furniture and soft furnishings for my client. We even resurfaced the tennis court and organised the landscaping.
I always enjoy returning to this family home as I see how the family thoroughly enjoy and appreciate the new spaces that have been created.
Cremorne Hamptons Inspired Home
This impressive three storey home at Cremorne is one of my favourite interior design renovations. My client's were a joy to work with. We enjoyed working together on the redesign of their kitchen, laundry and powder room.
Working closely along side my team of carpenters and cabinet makers, I think a truly beautiful kitchen and laundry and powder room were achieved.
The home also required all new timber flooring which adds much warmth to the kitchen and living areas!
I believe we created the overall Modern Hamptons look that my clients first envisioned.
Kensington Treehouse Home
I call this my Palm Springs Treehouse Home. My husband and I purchased this home in early 2020 just as covid arrived. It was due for a complete overhall internally and externally. Luckily no major structural changes were required, it was mainly all cosmetic and a complete new kitchen layout.
It certainly kept us busy during lockdown as we did a lot of the demolition and painting ourselves.
I re did all the flooring on all levels, adding new carpet to the bedrooms, painted every room in the house and did a quick refresh on the bathrooms. We rendered the home externally and painted it white adding some new landscaping to ensure it retained its mid century look.
I worked closely with my wonderful and very patient builder and trades to achieve what I call my mid century modern treehouse.
Berrima Modern Country Home
My clients vision for their new country home was for it to be quite contemporary with clean lines and soft simple furniture. The view was to be a highlight, therefore we went with black window frames to ensure the stunning view was captured at its fullest.
I designed a fabulous butlers pantry and the large island bench is a great space for congregating with family and friends.
Of course a large mudroom and combined laundry room was an essential design of the home. Therefore lots of cupboards and storage space was incorporated into the design. My clients husband built the bespoke bench seat himself, adding much charm to the laundry.
It was a joy to travel to Berrima to consult and collaborate with my clients, and I feel together we achieved their vision of a modern country home.
Randwick New Build
I designed this 2 storey new build house at Randwick myself. I worked closely with the builder who had an inhouse architect who then completed my intital drawings and designs for council approval.
This was my first completely new build home and I loved the process, as I really was able to plan every tiny detail, even down to the all important laundry chute from the upstairs hall cupboard and the increasingly popular butlers pantry.
We wanted to keep in cohesion with many of the other homes in this parkside street which are heritage listed. I feel we achieved a very beautiful looking home, with all the modern features required for todays busy family.
